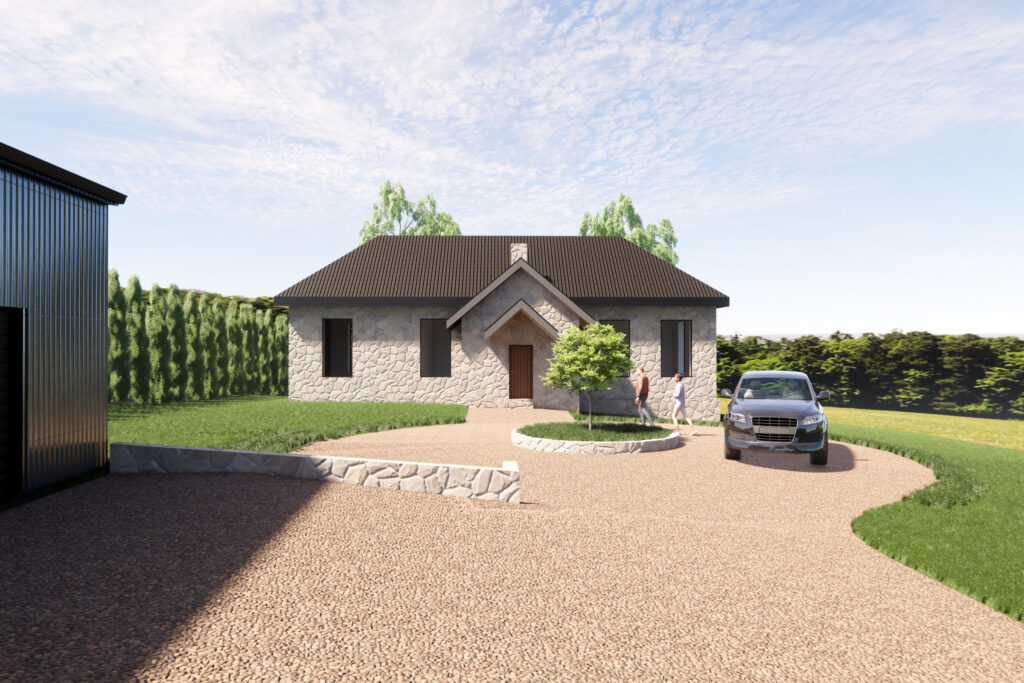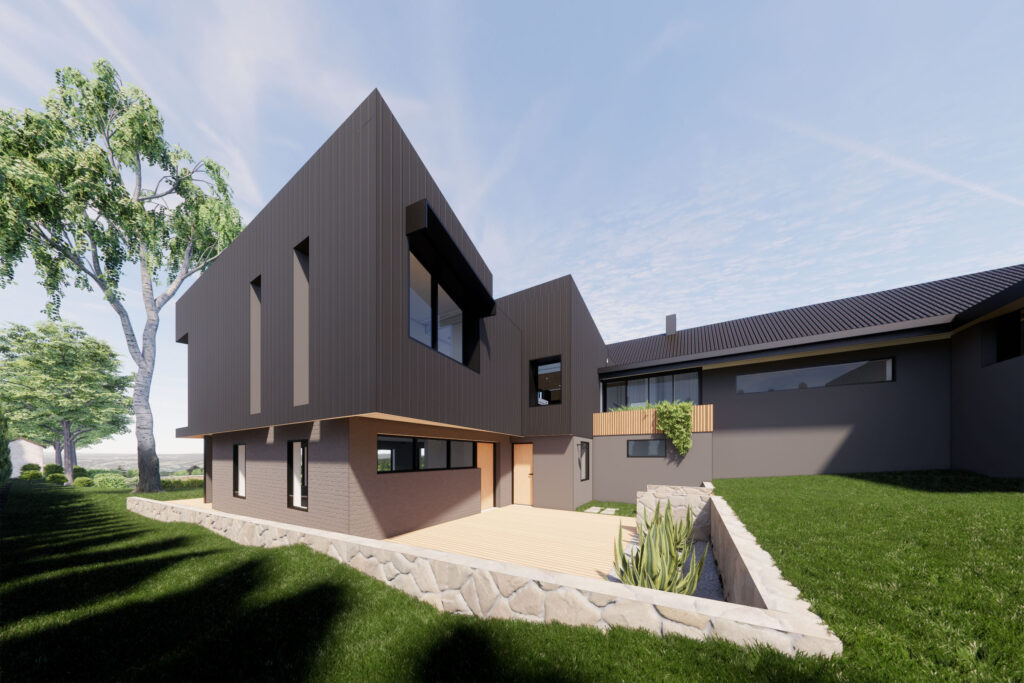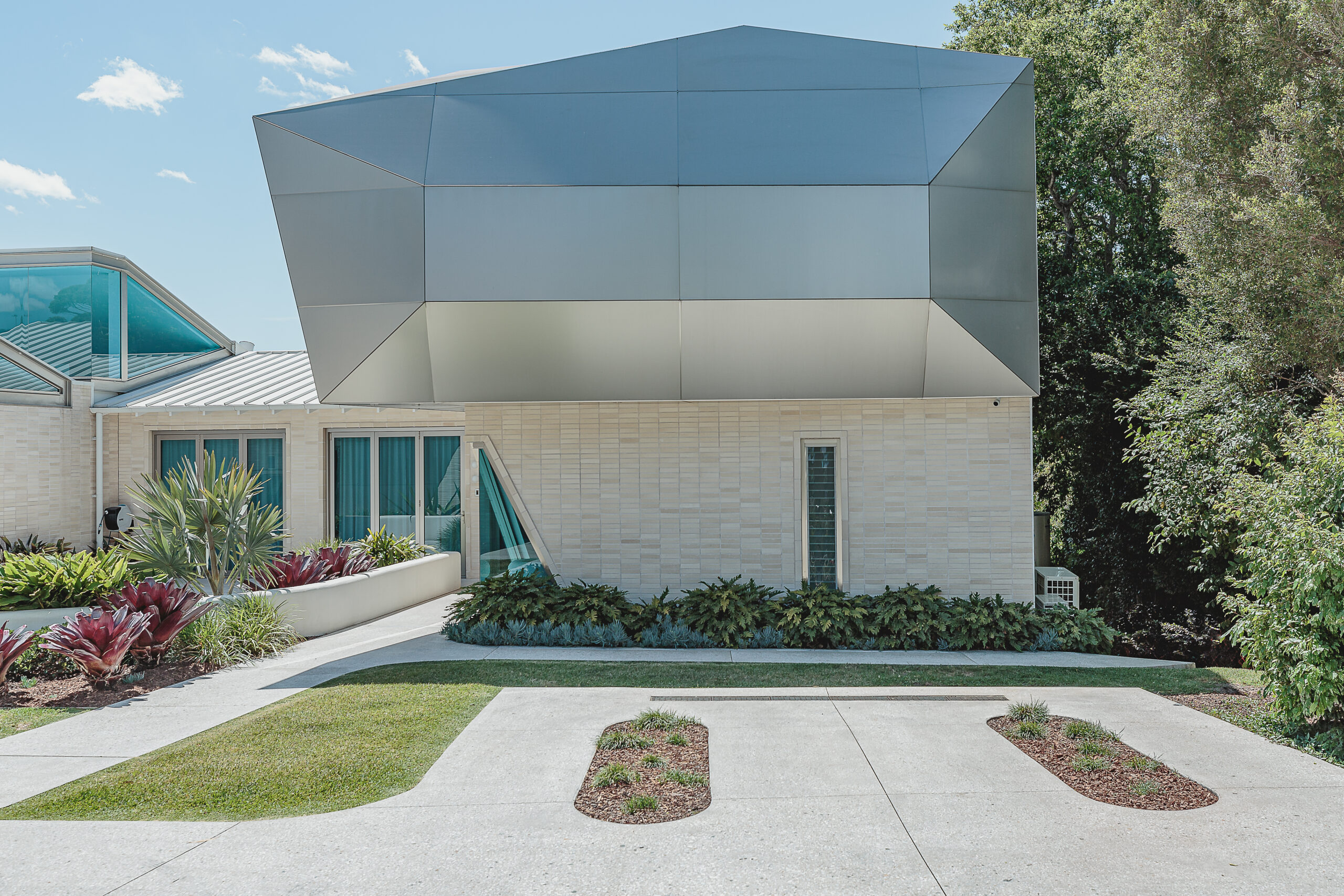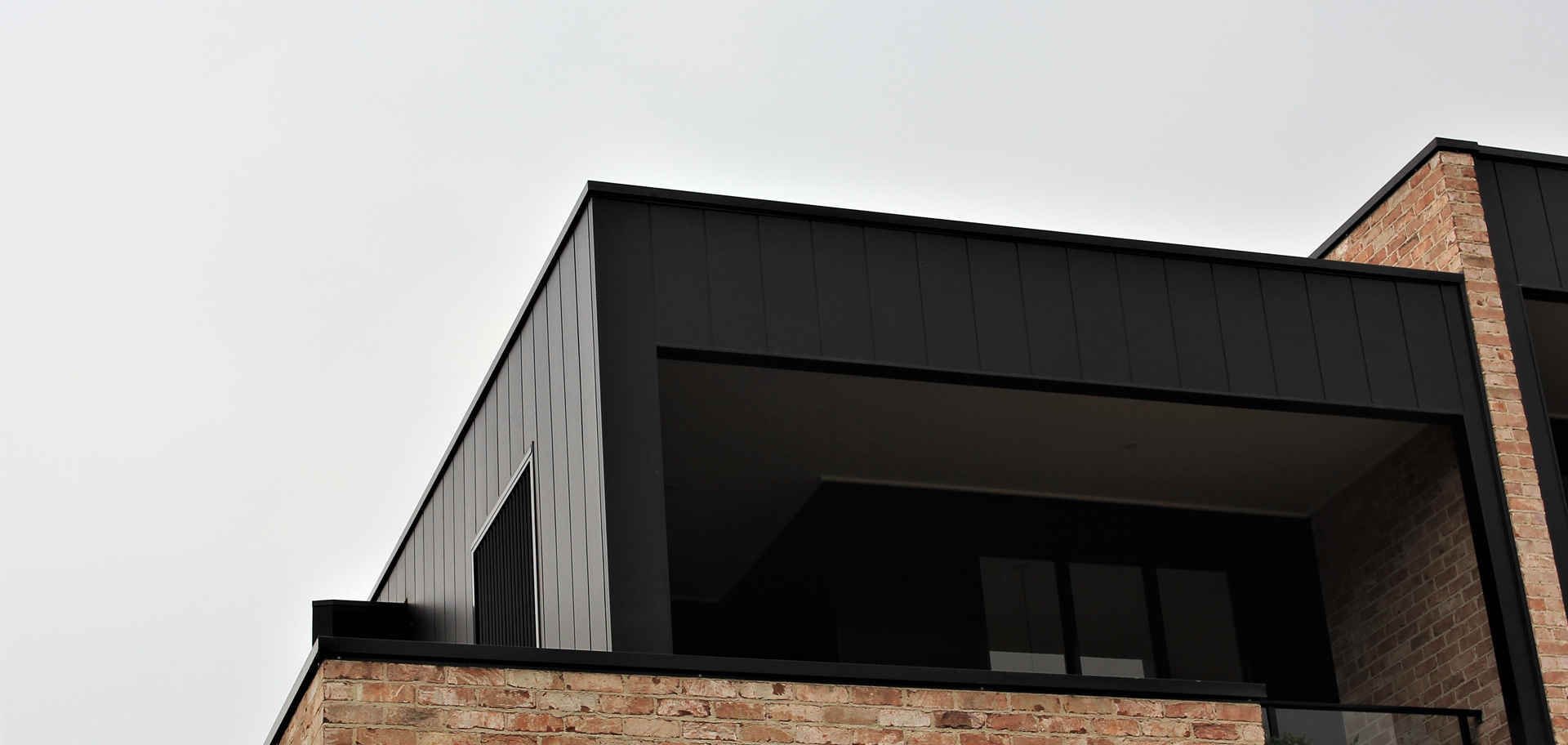
Client:
PrivateLocation:
Gerringong, NSWStatus:
In progressCollaborators:
Northrop (Engineers); Flametree Landscape Design; Arthouse Projects (BuilderContact Person:
Brett ShersonProject Team:
Brett Sherson; Annabel BlackmanOmega House
Sherson Architecture has been commissioned to reimagine the heritage listed Omega Schoolhouse in Gerringong as a house for a family. The project proposes to retain the entire existing heritage building and to add a contemporary element to the northern eastern façade. The addition will house a main bedroom, new kitchen and dining area, art studio and external living area. The new architectural element proposes a series of pitched roofs that maximise solar access to the North.
The existing cement render on the building will be removed to reveal the original Bluestone façade. In addition to this, durable and resilient building materials have been used to recontextualise the heritage building. The house will be built in two stages, allowing for adaptability and affordable options for the client throughout the process.
EXPLORE OTHER PROJECTS
Lumiere House
Mangerton, NSW
Coledale House
Coledale, NSW











